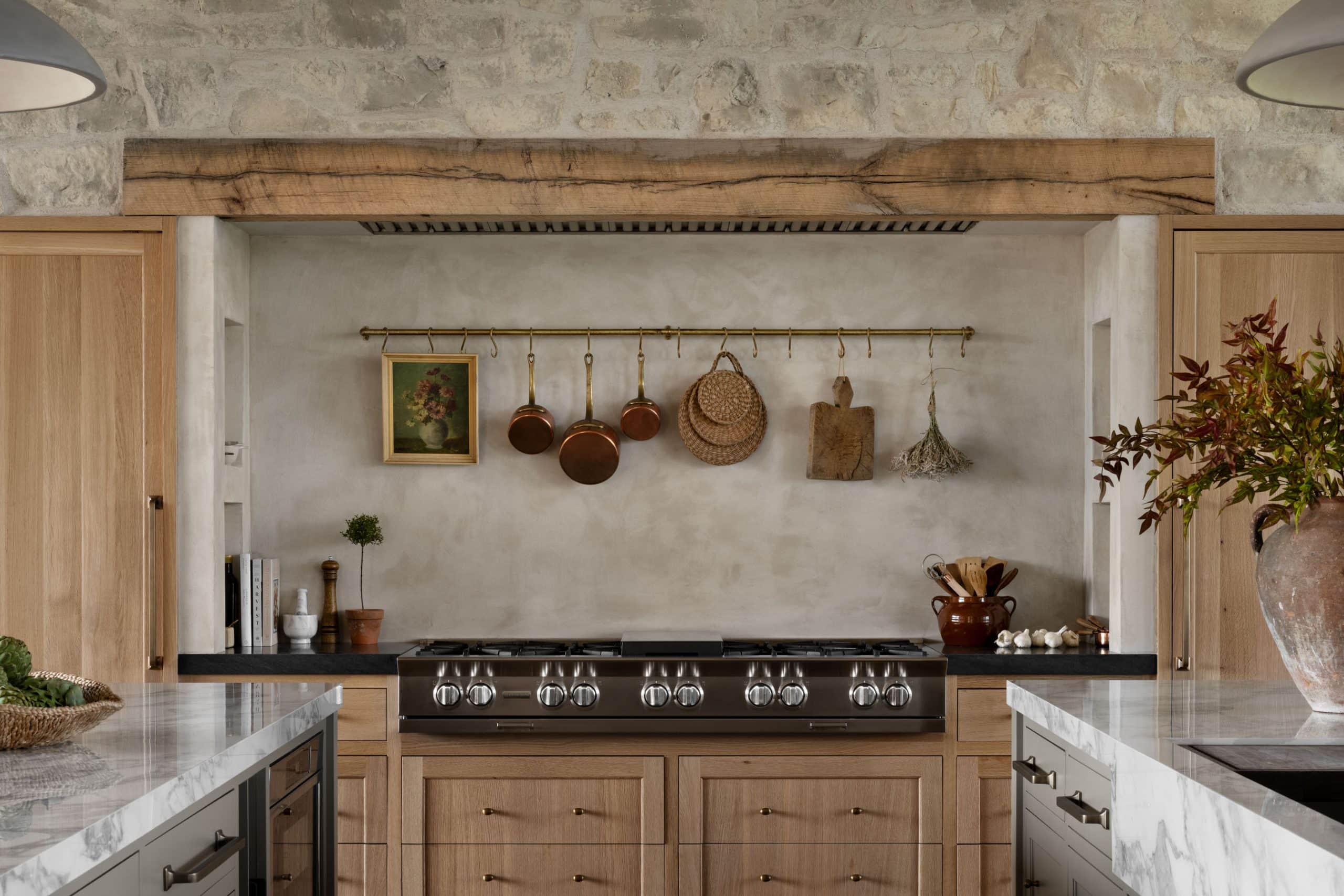
From Renderings to Reality | Tahoe Pines
23 August 2024 –
From Renderings to Reality | Tahoe Pines
Contents
With the majority of our design projects, we utilize pre-installation renderings to help our clients visualize the final look of their home. Explore the Tahoe Pines renderings below and see how far styling goes to complete a space.
One of the tools available to Shea and the design team is digital renderings (by Duke Renders) to help bring the proposed design to life. While not all clients need/want to see them, it is helpful in allowing the full design to be better visualized. In Tahoe Pines, the clients choose to render a few of the main rooms to help them make decisions on final furniture and styling pieces. We thought it would be fun to bring you along on the design journey and give you a glimpse of how the renderings became reality. To inquire about our design services, visit our Studio pages here.
01
The Great Room
Walls of glass and built-in window seats.
02
The Dining Room
Deciding on seat pairings.
03
The Kitchen
A marble island and built-in wet bar.
04
The Breakfast Nook
Cozy seating for casual eating.








































































